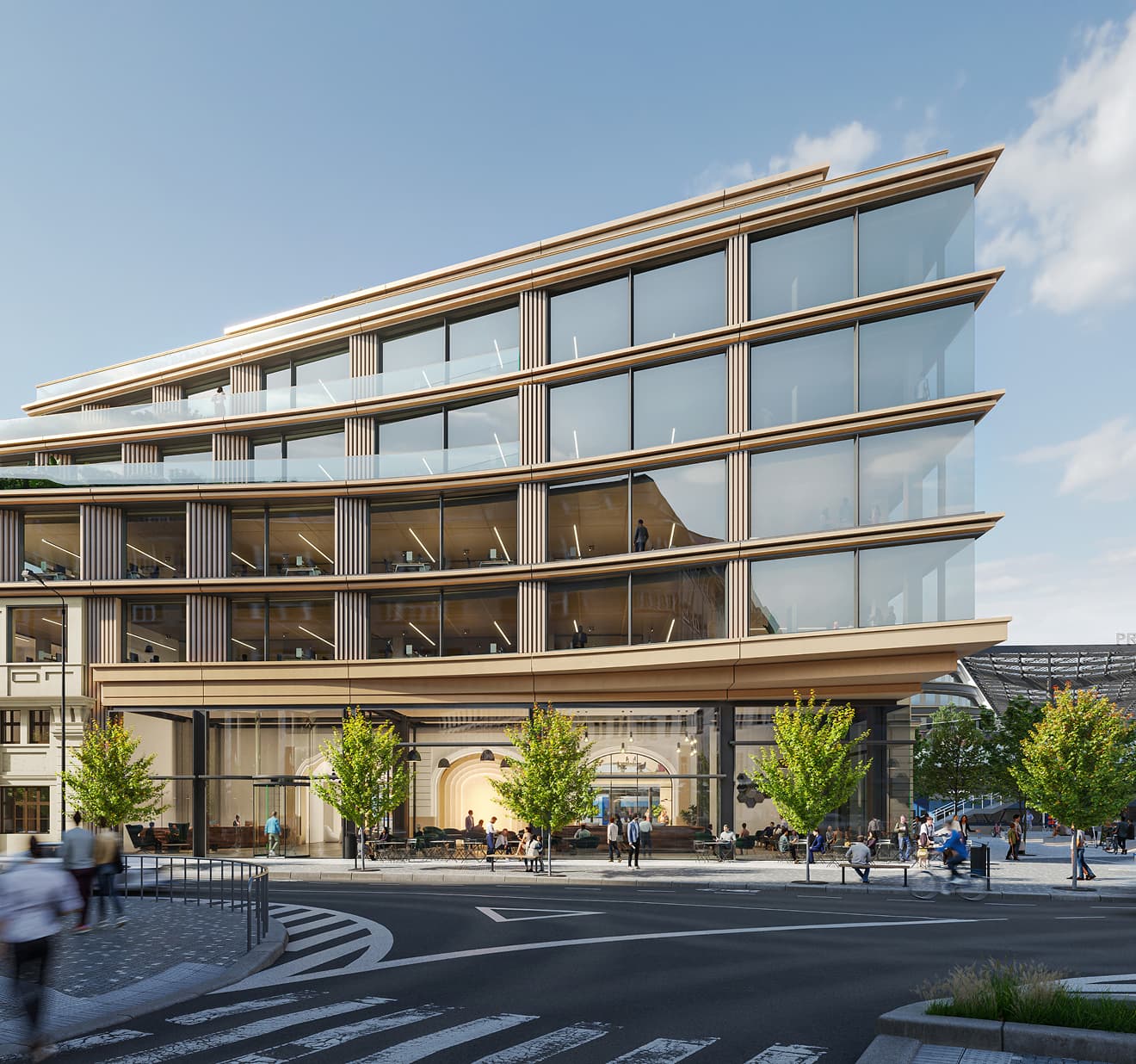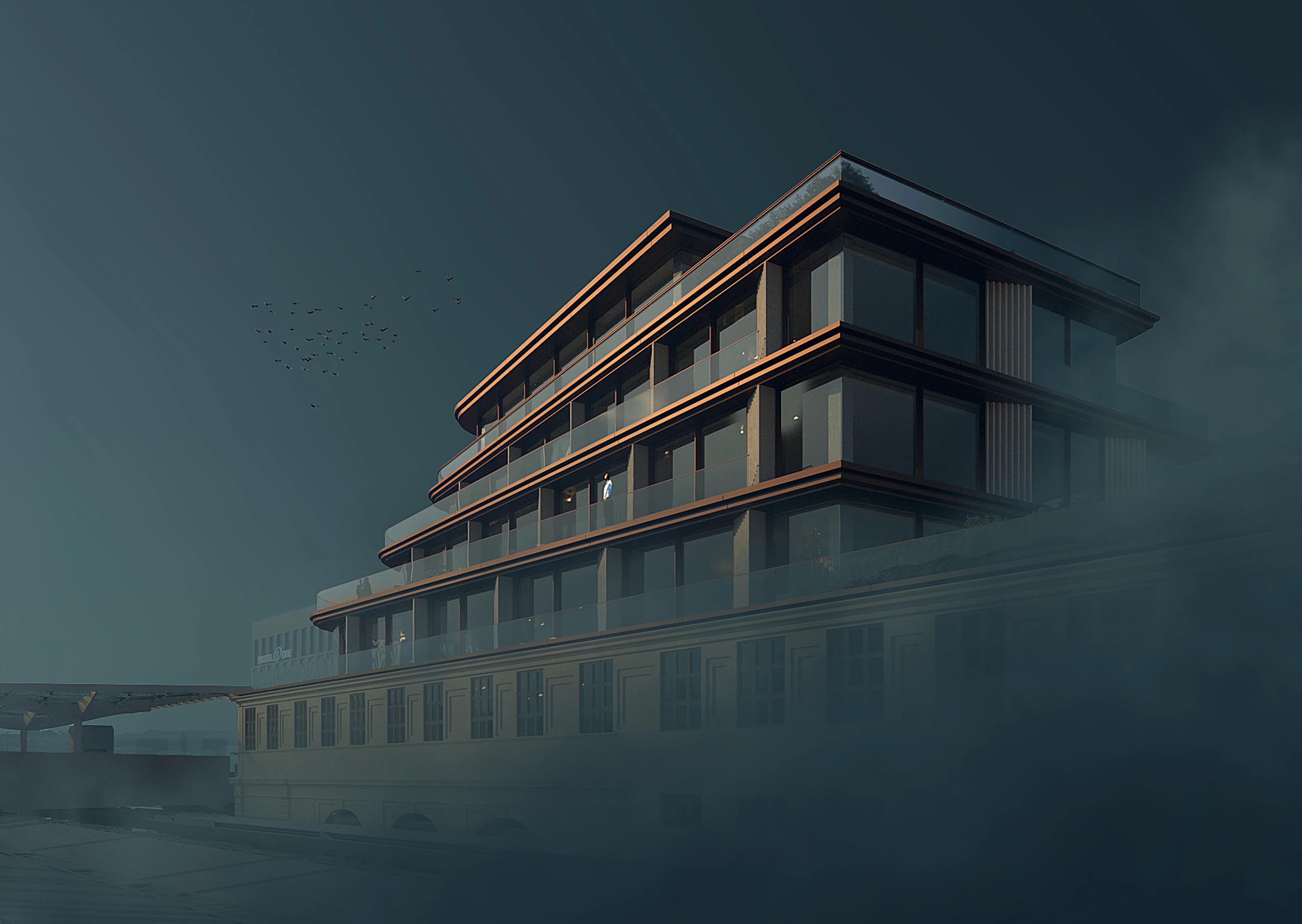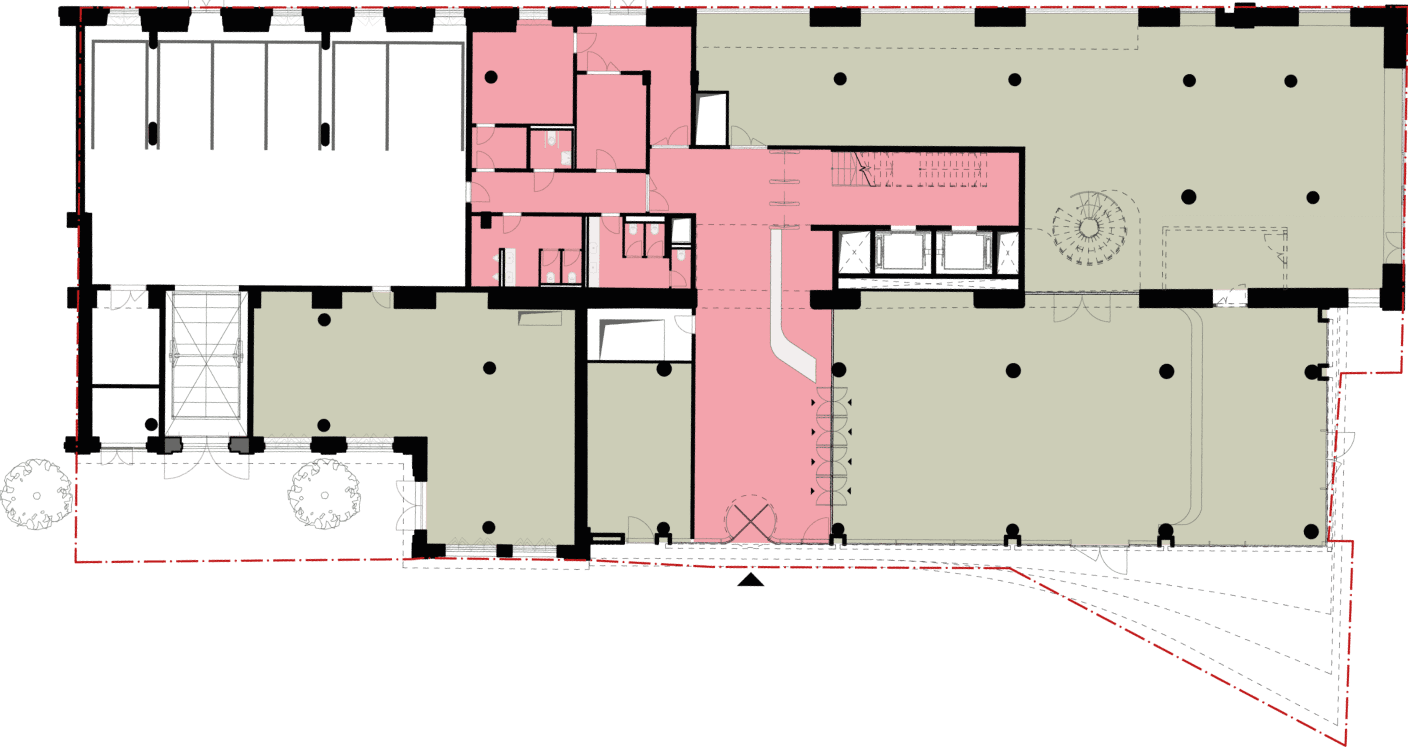Homepage

Unique architecture in the center of Prague. Space for exceptional projects.
HYBE is an exceptional office and retail space located in close proximity to Masaryčka and Masaryk Railway Station. HYBE embodies the transformation of an exceptional location in the heart of the metropolis, providing a modern synthesis of functions for both tenants and visitors. Its architectural design builds on the award-winning Masaryčka while respecting and preserving the valuable historical elements of the former post office building.





An important transport hub, easily accessible by train, metro, and tram.

Exceptional location
“Synthesis of historic
and modern architecture.”

The author of the architectural design is Jakub Klaška, who was the chief architect of the design of Masaryčka in Zaha Hadid's studio.
Premises
for rent
| Floor Plan | Offices | Retail | Shared spaces | Terraces |
|---|---|---|---|---|
| 1st floor | 736.3 m2 | 245 m2 | ||
| 2nd floor | 733.3 m2 | 85.7 m2 | ||
| 3rd floor | 1138 m2 | 84.2 m2 | ||
| 4th floor | 923.1 m2 | 72.1 m2 | 170 m2 | |
| 5th floor | 769.6 m2 | 84.7 m2 | 154.7 m2 | |
| 6th floor | 592.8 m2 | 94.9 m2 | 169.5 m2 | |
| 7th floor | 281 m2 | 69.2 m2 | 323.4 m2 |
Flexible
spaces
spaces
Each floor can be divided into up to three rental units or kept as one large unit. Most floors have private terraces. A communal terrace is also available for all building tenants.














